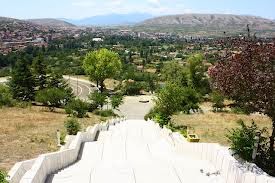Monday, May 19, 2014
Thursday, March 6, 2014

Continuation Concept 1: Fabricating of La Miniatura Floor Plan-F.L.W.
Transformation of the plan into a section. My interpretation of "lightness" by using La Miniatural floor plan to create a sense of weightlessness or floating through the section.
Concept 2: Use of Sowing Patterns
I used the format of a sowing pattern to create a form that would give it a sense of weightlessness. Patterns fold to create special space that allow and interesting lighting with in the form.
Concept 3: Fabric
I used fabric to create it's own structure. The overlapping, twisting, and folding of fabric creates a special roof plan that "floats" above.
Wednesday, February 26, 2014
WEAVING
Weaving: My attempt to weave cut strips of La Miniatura, Millard House, floor plan by F.L.Wright as an way to find and create a different spacial organization and pattern.
DRAWDELS
This drawdel represents the plan and section of the spaces within the mass, and how the shadow is cast as a result of the spaces.
The site plan drawdel exhibits the perception of the direct path experience from the existing Columbarium to the dark under space below. It signifies the path of life from start (light and above ground) to end (dark and underground).
Additive and Subtractive Concept Models
The last model is the combination of two conceptual models to create a different perspective of massing appearing and openings.
PLASTER AND CASTING CONCEPT MODELS
These models are concept studies of how light would enter in space. Also these models are representations of additive and subtractive space of a mass. The intersection of the two idea create how these interesting spaces are perceived and certain light entries in space.
Wednesday, February 19, 2014
Sunday, February 16, 2014
Sunday, February 2, 2014
Wednesday, January 29, 2014
Veles Memorial Ossuary "Blossoming Freedom thanks to the Dead"
Location: Veles Macedonia
Architect: Sava Subotin
Year Built: 1979
This outstanding memorial immediately above the entrance of Veles on the right side, is the eternal home of about 100 fighters from Veles, who died in the World War II for the realization of the old dream for freedom of the Macedonian people. The poppy-shaped monument is a work of the sculptor Ljubomir Denkovic and the architect Sava Subotin from Serbia and Montenegro. The symbol of freedom is a form of a blossoming tree is in the central part of the interior, while the walls of the memorial are covered with the biggest mosaic complex (220sqm) in Macedonia, created by the academic painter Petar Mazev.
Tuesday, January 28, 2014
Burials can be pretty EXPENSIVE (LED burial boxes from $5,100 - $71,500)
http://www.telegraph.co.uk/news/picturegalleries/theweekinpictures/5407035/The-week-in-pictures-29-May-2009.html?image=30
Subscribe to:
Comments (Atom)

















































